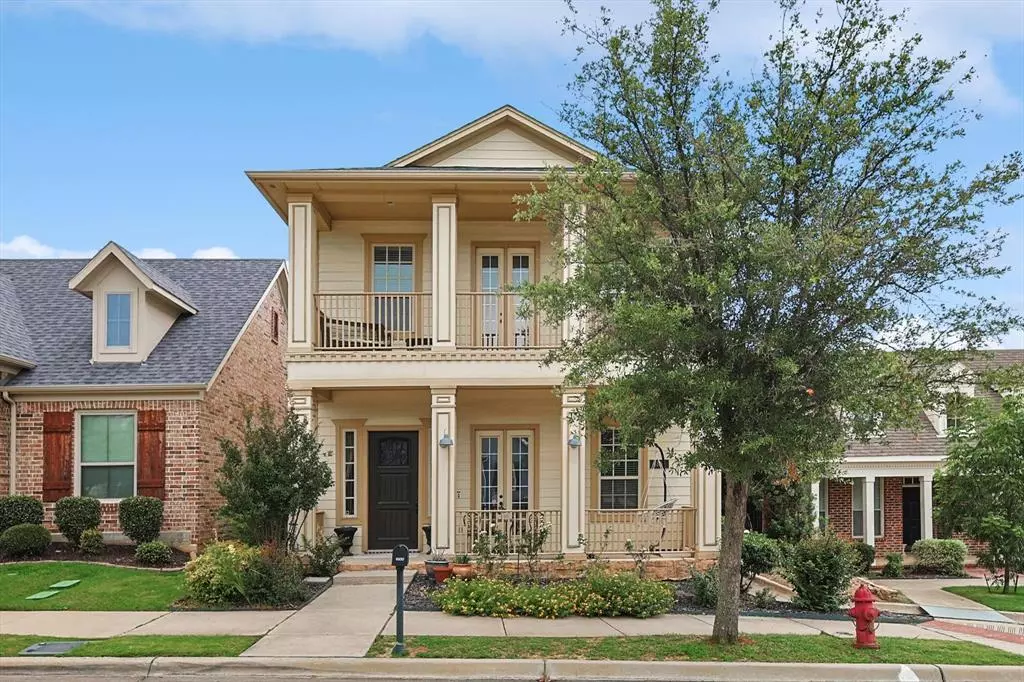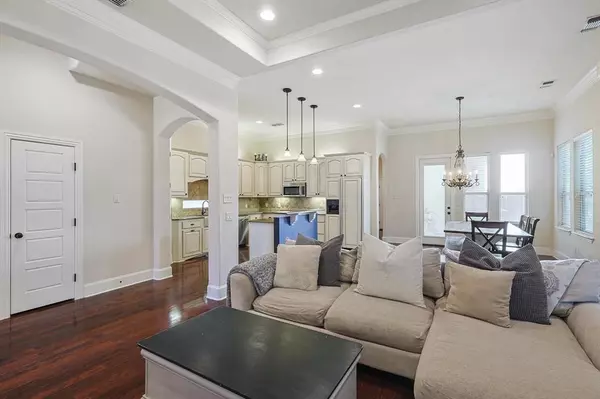For more information regarding the value of a property, please contact us for a free consultation.
6100 Pleasant Dream Street North Richland Hills, TX 76180
3 Beds
3 Baths
2,490 SqFt
Key Details
Property Type Single Family Home
Sub Type Single Family Residence
Listing Status Sold
Purchase Type For Sale
Square Footage 2,490 sqft
Price per Sqft $200
Subdivision Pleasant Dream Add
MLS Listing ID 20356929
Sold Date 10/10/23
Style French,Traditional
Bedrooms 3
Full Baths 2
Half Baths 1
HOA Fees $60/mo
HOA Y/N Mandatory
Year Built 2008
Annual Tax Amount $9,655
Lot Size 4,051 Sqft
Acres 0.093
Property Description
Stunning, 3 Bed, 2 full, 1 half bath custom-built home in Award Winning Birdville ISD. Main level features a versatile study or dining room with elegant French doors, creating a flexible space to suit your needs. The gourmet kitchen is a chef's dream, complete with granite countertops, a tumbled stone backsplash, gas cooktop, a farm sink, custom pantry door, and stainless steel appliances. Home showcases desirable amenities such as a covered front porch, iron spindles on the stairs, rich hardwood floors, bull-nosed corners, solid core doors, custom ceiling treatments and built-ins that add a touch of sophistication and practicality. Stunning balcony accessible from the primary bedroom, offering a tranquil retreat and breathtaking views. Additionally, being within walking distance to NRH20, the NRH Library and the NRH Rec Center, there are a plethora of trails to explore and enjoy. Ask about Assumable VA Financing with fantastic interest rate. New HVAC system installed July 2023.
Location
State TX
County Tarrant
Direction From Davis Blvd go North on Bridge St. West on Avalon, veer Right, turns into Pleasant Dream. House is the first house on the right.
Rooms
Dining Room 1
Interior
Interior Features Cable TV Available, Decorative Lighting, High Speed Internet Available
Heating Central, Natural Gas, Zoned
Cooling Ceiling Fan(s), Central Air, Electric, Zoned
Flooring Carpet, Ceramic Tile, Wood
Fireplaces Number 1
Fireplaces Type Gas Logs, Gas Starter
Appliance Built-in Refrigerator, Dishwasher, Disposal, Electric Oven, Gas Cooktop, Gas Water Heater, Microwave, Convection Oven, Plumbed For Gas in Kitchen, Tankless Water Heater, Vented Exhaust Fan
Heat Source Central, Natural Gas, Zoned
Laundry Electric Dryer Hookup, Full Size W/D Area, Washer Hookup
Exterior
Exterior Feature Balcony
Garage Spaces 2.0
Fence Wood, Wrought Iron
Utilities Available City Sewer, City Water, Concrete, Curbs, Individual Gas Meter, Individual Water Meter, Sidewalk, Underground Utilities
Roof Type Composition
Parking Type Garage Door Opener, Garage Faces Rear
Total Parking Spaces 2
Garage Yes
Building
Story Two
Foundation Slab
Level or Stories Two
Structure Type Siding
Schools
Elementary Schools Walkercrk
Middle Schools Smithfield
High Schools Birdville
School District Birdville Isd
Others
Ownership See Tax Records
Acceptable Financing Cash, Conventional, FHA, VA Assumable, VA Loan
Listing Terms Cash, Conventional, FHA, VA Assumable, VA Loan
Financing Conventional
Read Less
Want to know what your home might be worth? Contact us for a FREE valuation!

Our team is ready to help you sell your home for the highest possible price ASAP

©2024 North Texas Real Estate Information Systems.
Bought with Diane Hood • K&J REALTY






